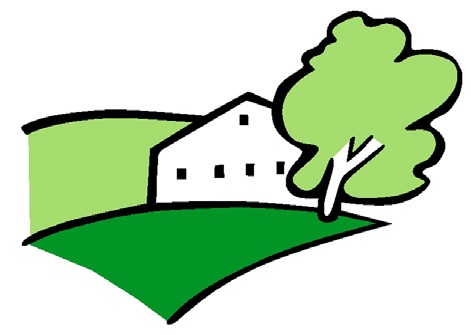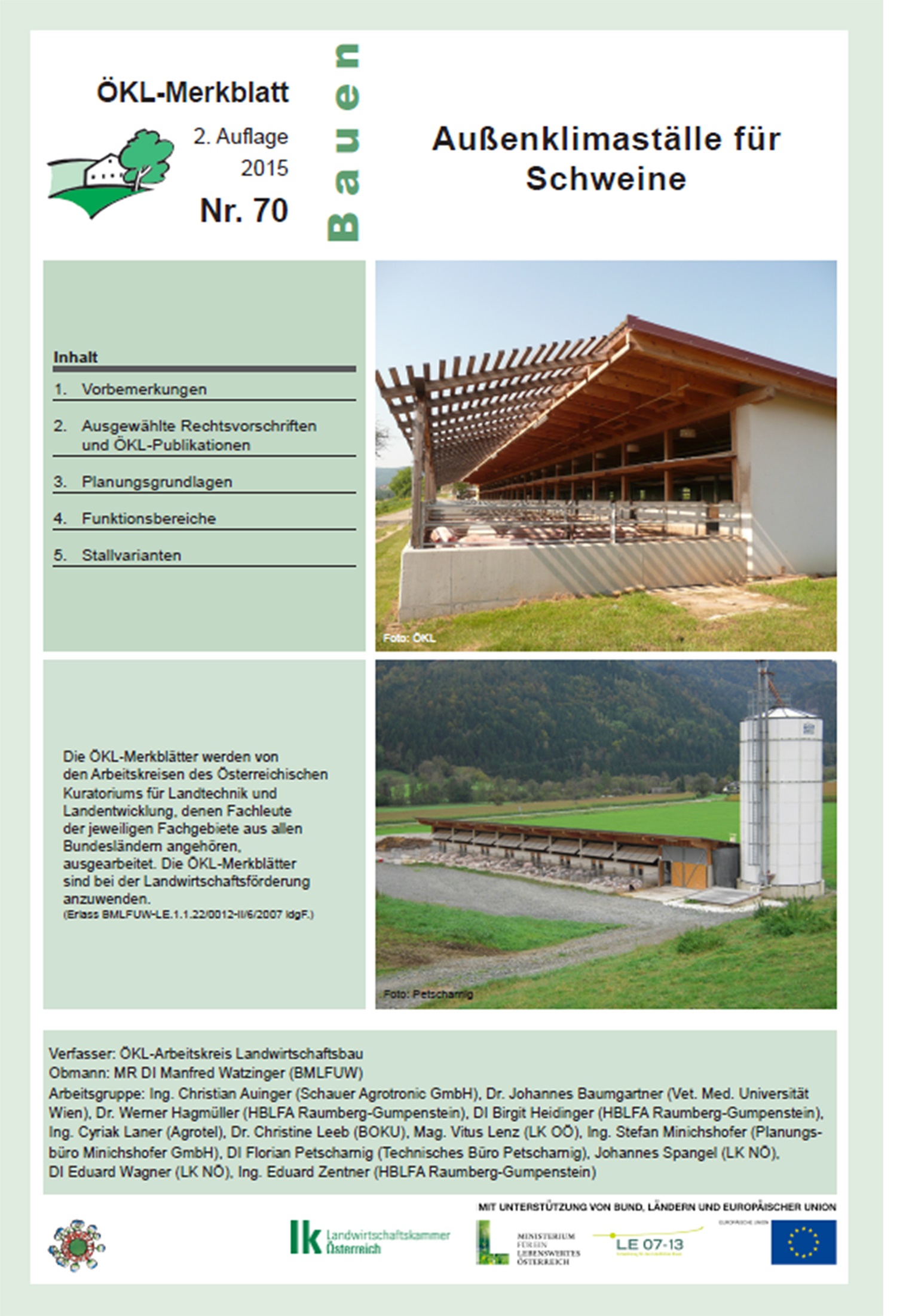17/01/2024
Outdoor climate houses for pigs
24 pages, color, 33 photos, numerous sketches and tables
Price: 7,00 Euro
Orders at ÖKL at 01/5051891, [email protected] or in the webshop

Leaflet 70 "Outdoor climate housing for pigs"
- Simple building envelope
- High proportion of own work
- Lower operating costs: Few technical facilities (no forced ventilation, no room heating)
- Lower pollutant emissions
- Good stable air and changing climatic stimuli (light, air, temperature) promote the health and resistance of the animals
- More space per animal and separate functional areas
- Closed floors and straw in the lying area
- Better consumer acceptance
- Participation in label programs possible, also suitable for organic farming
- Participation in support programs (e.g. “Particularly animal-friendly husbandry”) possible
- Positive environmental impact assessment due to resource-saving construction; use of renewable building materials is readily possible; good CO2 balance across the three life cycle phases of the stable building (production, use, dismantling)
The planning data chapter covers preparation (location and permit), the options with or without bedding, group management and pen occupancy (sketches!!!), the different feeding systems (liquid, dry, compressed air systems), different ventilation principles, and the building envelope. A table lists the minimum dimensions for feeding area widths, total areas, and lying areas according to the 1st THVO (German Animal Husbandry Ordinance), according to "Particularly Animal-Friendly Husbandry," and for organic farms.
The functional area is divided into a resting area and an activity area. In outdoor climate stables, the love area can be designed as a deep litter area or a microclimate zone ("crate"). Feed and water must never be offered in or directly adjacent to the resting area, as this leads to soiled resting areas!

The activity area is divided into the feeding area and the excretion area. Since pigs spend three-quarters of their active time exploring, rooting, chewing, and biting, it is important to have a sufficient supply of enrichment materials in the activity area, such as straw on the floor or roughage in racks. Wooden posts or brushes should also be located in the activity area so that the animals can rub themselves for grooming.
In the chapter Stable Variants, sketches (floor plans and elevations) and photos are shown for the following variants:
- Barn systems with lying boxes across the manure removal axis with a further floor plan variant: Cross-box barn for rearing piglets with round automatic feeder and two opposite boxes
- Stable systems with lying boxes along the manure removal axis
- Walk-in hut
- Three-area pen with hut deep litter stable
Table of contents
- Preliminary remarks
- Selected legal provisions and ÖKL publications
- Planning principles
- Functional areas
- Stable variants
Chairman: MR DI Manfred Watzinger (BMLFUW)
Working group: Ing. Christian Auinger (Schauer Agrotronic GmbH), Dr. Johannes Baumgartner (Vet. Med. Universität Wien), Dr. Werner Hagmüller (HBLFA Raumberg-Gumpenstein), DI Birgit Heidinger (HBLFA Raumberg-Gumpenstein), Ing. Cyriak Laner (Agrotel), Dr. Christine Leeb (BOKU), Mag. Vitus Lenz (LK OÖ), Ing. Stefan Minichshofer (Planungsbüro Minichshofer GmbH), DI Florian Petscharnig (Technisches Büro Petscharnig), Johannes Spangel (LK NÖ), DI Eduard Wagner (LK NÖ), Ing. Eduard Zentner (HBLFA Raumberg-Gumpenstein)
